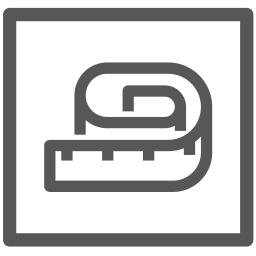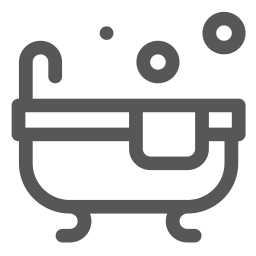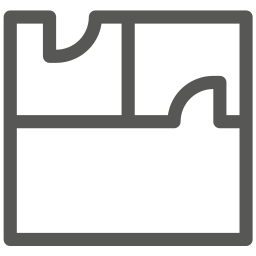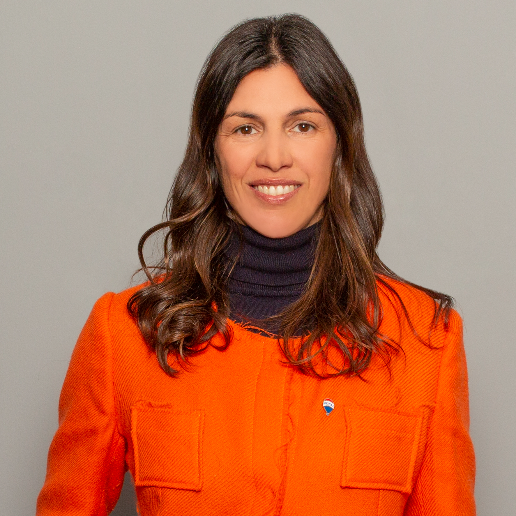





RIF: CR-101-69
RODENGO SAIANO – SPLENDIDA VILLA CON PISCINA
Proponiamo in Vendita splendida Villa singola con piscina attualmente divisa in due appartamenti. Costruita nel 1997 su un lotto di circa 1.200 mq in zona residenziale tranquilla comoda al centro del paese. Accedendo dal cancello pedonale si è accolti da un grande giardino perfettamente manutenuto sia nel prato che nelle siepi. L’appartamento principale, che risale al periodo di costruzione della villa è in ottimo stato di conservazione, è composto da un ampio e luminoso salone con camino, cucina separata abitabile, due camere matrimoniali e un grande bagno con vasca idromassaggio e finiture in marmo. Una delle due camere matrimoniali è stata recentemente ristrutturata ed è di dimensioni veramente importanti perché ricavata dall’accorpamento di due ambienti preesistenti; la stessa presenta finiture di alto livello come tv incorporata in un grande specchio, controsoffittatura con faretti, parquet e armadiatura su misura. Questa camera gode di accesso diretto dal giardino e sfogo sulla zona piscina. Direttamente collegato all’appartamento tramite una preziosa scala in marmo l’interrato composto da una spaziosa taverna con camino, un grande bagno/lavanderia, una cucina e una cantina chiusa da un bellissimo portone in legno recuperato. Attualmente questo spazio è adibito a terzo appartamento. Il tutto presenta finiture ricercate e di pregio ed è perfettamente manutenuto. Di pertinenza di questo appartamento un comodo portico all’ingresso finemente arredato.
L’atro appartamento si sviluppa su due piani fuori terra ed è’ stato realizzato nel 2012 con molta attenzione ai particolari e all’utilizzo di ottimi materiali. Al piano terra un grande soggiorno con caratteristico muro in pietra, camino e un’ampia e scenografica scala circolare in muratura, il bagno e la cucina. Al primo piano due camere matrimoniali, la spaziosa cabina armadio (che potrebbe essere una terza camera) e il bagno con vasca. Le due camere sono collegate a due comode terrazze con vista sulle colline circostanti.
Al piano interrato, di pertinenza di questo appartamento, comoda zona lavanderia con terzo bagno e doccia, taverna e legnaia.
Il giardino circonda tutta la villa ed è impreziosito da una grande piscina angolare rimodernata di recente sia nella pavimentazione in pietra che nel rivestimento. E’ stata da poco rifatta anche la zona della doccia e tutte le aiuole del giardino sono state appena piantumate e sono perfettamente curate.
Al piano interrato box doppio, due ripostigli e due posti auto coperti. La villa è completa di impianto d'allarme, impianto di irrigazione, impianto d'aria condizionata. Serramenti esterni in legno con vetrocamera doppio e persiane orientabili. Altissima cura delle finiture e dei materiali scelti. Tutto perfettamente funzionante e costantemente mantenuto.
RODENGO SAIANO - SPLENDID VILLA WITH SWIMMING POOL
We offer for sale a splendid detached villa with swimming pool currently divided into two flats. Built in 1997 on a plot of about 1,200 sqm in a quiet residential area convenient to the town centre. Entering through the pedestrian gate, you are greeted by a large garden that is perfectly maintained in both lawn and hedges. The main flat, which dates back to the period of construction of the villa and is in excellent condition, consists of a large and bright living room with fireplace, separate eat-in kitchen, two double bedrooms and a large bathroom with Jacuzzi and marble finishes. One of the two double bedrooms has been recently renovated and is of truly important dimensions because it was obtained from the amalgamation of two pre-existing rooms; it has high-level finishes such as a TV incorporated in a large mirror, false ceiling with spotlights, parquet flooring and custom-made wardrobes. This room enjoys direct access from the garden and opens onto the pool area. Directly connected to the flat by a precious marble staircase is the basement comprising a spacious tavern with fireplace, a large bathroom/laundry room, a kitchen and a cellar closed by a beautiful reclaimed wooden door. This space is currently used as a third flat. Everything has refined and valuable finishes and is perfectly maintained. Pertaining to this flat is a comfortable porch at the entrance, finely furnished.
The other flat is on two floors above ground and was built in 2012 with great attention to detail and the use of excellent materials. On the ground floor there is a large living room with a characteristic stone wall, a fireplace and a large and scenic circular masonry staircase, a bathroom and a kitchen. On the first floor there are two double bedrooms, a spacious walk-in wardrobe (which could be a third bedroom) and a bathroom with tub. The two bedrooms are connected to two comfortable terraces with views of the surrounding hills.
In the basement, belonging to this flat, there is a convenient laundry area with a third bathroom and shower, a tavern and a woodshed.
The garden surrounds the entire villa and is embellished by a large corner swimming pool, recently renovated both in terms of the stone paving and cladding. The shower area has also recently been redone and all the garden beds have just been planted and are perfectly maintained.
In the basement there is a double garage, two storage rooms and two covered parking spaces. The villa is complete with alarm system, irrigation system, air conditioning system. Wooden external windows with double glazing and adjustable shutters. Great care has been taken in the finishes and materials chosen. Everything is fully functional and constantly maintained.
RODENGO SAIANO - PRÄCHTIGE VILLA MIT SCHWIMMBAD
Wir bieten eine wunderschöne freistehende Villa mit Schwimmbad zum Verkauf an, die derzeit in zwei Wohnungen aufgeteilt ist. Sie wurde 1997 auf einem ca. 1.200 qm großen Grundstück in einer ruhigen Wohngegend in der Nähe des Stadtzentrums gebaut. Wenn man durch das Fußgängertor eintritt, wird man von einem großen Garten begrüßt, der sowohl mit Rasen als auch mit Hecken perfekt gepflegt ist. Die Hauptwohnung, die noch aus der Erbauungszeit der Villa stammt und sich in einem ausgezeichneten Zustand befindet, besteht aus einem großen und hellen Wohnzimmer mit Kamin, einer separaten Wohnküche, zwei Doppelschlafzimmern und einem großen Badezimmer mit Whirlpool und Marmorverkleidungen. Eines der beiden Doppelschlafzimmer wurde erst kürzlich renoviert und ist von wahrhaft bedeutender Größe, da es aus der Zusammenlegung von zwei bereits bestehenden Zimmern entstanden ist; es verfügt über hochwertige Ausstattungen wie einen in einem großen Spiegel eingebauten Fernseher, eine abgehängte Decke mit Strahlern, Parkettboden und maßgefertigte Schränke. Dieses Zimmer hat einen direkten Zugang vom Garten aus und öffnet sich zum Poolbereich. Das Souterrain, das über eine kostbare Marmortreppe direkt mit der Wohnung verbunden ist, besteht aus einer geräumigen Taverne mit Kamin, einem großen Bad/Waschraum, einer Küche und einem Keller, der durch eine schöne, alte Holztür verschlossen ist. Dieser Raum wird derzeit als dritte Wohnung genutzt. Alles ist mit raffinierten und wertvollen Oberflächen ausgestattet und perfekt gepflegt. Zu dieser Wohnung gehört eine komfortable Veranda am Eingang, die sehr schön eingerichtet ist.
Die andere Wohnung ist auf zwei Etagen über dem Boden und wurde 2012 mit viel Liebe zum Detail und die Verwendung von hervorragenden Materialien gebaut. Im Erdgeschoss gibt es ein großes Wohnzimmer mit einer charakteristischen Steinmauer, einem Kamin und einer großen und malerischen runden gemauerten Treppe, ein Badezimmer und eine Küche. Im ersten Stock befinden sich zwei Doppelschlafzimmer, ein geräumiger begehbarer Kleiderschrank (der als drittes Schlafzimmer genutzt werden könnte) und ein Badezimmer mit Badewanne. Die beiden Schlafzimmer sind mit zwei gemütlichen Terrassen verbunden, von denen aus man einen Blick auf die umliegenden Hügel hat.
Im Untergeschoss, das zu dieser Wohnung gehört, gibt es eine praktische Waschküche mit einem dritten Bad und einer Dusche, eine Taverne und einen Holzschuppen.
Der Garten, der die gesamte Villa umgibt, wird von einem großen Eckschwimmbad geschmückt, das vor kurzem sowohl in Bezug auf die Steinpflasterung als auch auf die Verkleidung renoviert wurde. Der Duschbereich wurde ebenfalls vor kurzem erneuert und alle Gartenbeete wurden neu bepflanzt und sind perfekt gepflegt.
Im Untergeschoss befinden sich eine Doppelgarage, zwei Abstellräume und zwei überdachte Stellplätze. Die Villa ist komplett mit Alarmanlage, Bewässerungsanlage und Klimaanlage ausgestattet. Außenfenster aus Holz mit Doppelverglasung und verstellbaren Rollläden. Bei der Auswahl der Oberflächen und Materialien wurde mit großer Sorgfalt vorgegangen. Alles ist voll funktionsfähig und wird ständig gewartet.
RODENGO SAIANO - SPLENDIDE VILLA AVEC PISCINE
Nous proposons à la vente une splendide villa individuelle avec piscine, actuellement divisée en deux appartements. Construite en 1997 sur un terrain d'environ 1.200 m2 dans un quartier résidentiel calme et proche du centre ville. En entrant par la porte piétonne, vous êtes accueillis par un grand jardin parfaitement entretenu en pelouse et en haies. L'appartement principal, qui date de l'époque de la construction de la villa et qui est en excellent état, se compose d'un grand et lumineux salon avec cheminée, d'une cuisine séparée avec coin repas, de deux chambres doubles et d'une grande salle de bains avec jacuzzi et finitions en marbre. L'une des deux chambres doubles a été récemment rénovée et a des dimensions vraiment importantes car elle a été obtenue par la fusion de deux pièces préexistantes ; elle a des finitions de haut niveau comme une télévision incorporée dans un grand miroir, un faux plafond avec des spots, du parquet et des armoires faites sur mesure. Cette pièce bénéficie d'un accès direct au jardin et s'ouvre sur l'espace piscine. Directement relié à l'appartement par un précieux escalier en marbre, le sous-sol comprend une spacieuse taverne avec cheminée, une grande salle de bains/buanderie, une cuisine et une cave fermée par une belle porte en bois récupéré. Cet espace est actuellement utilisé comme troisième appartement. L'ensemble présente des finitions raffinées et de grande valeur et est parfaitement entretenu. Cet appartement dispose d'un porche confortable à l'entrée, finement meublé.
L'autre appartement se trouve sur deux étages et a été construit en 2012 avec une grande attention aux détails et à l'utilisation d'excellents matériaux. Au rez-de-chaussée, il y a un grand salon avec un mur en pierre caractéristique, une cheminée et un grand et pittoresque escalier circulaire en briques, une salle de bains et une cuisine. Au premier étage, il y a deux chambres doubles, un grand dressing (qui pourrait être une troisième chambre) et une salle de bains avec baignoire. Les deux chambres sont reliées à deux terrasses confortables avec vue sur les collines environnantes.
Au sous-sol, qui appartient à cet appartement, il y a une buanderie pratique avec une troisième salle de bains et une douche, une taverne et un abri à bois.
Le jardin entoure toute la villa et est agrémenté d'une grande piscine d'angle, récemment rénovée tant au niveau du dallage en pierre que du revêtement. La douche a également été refaite récemment et tous les massifs viennent d'être plantés et sont parfaitement entretenus.
Au sous-sol, il y a un double garage, deux salles de stockage et deux places de parking couvertes. La villa est équipée d'un système d'alarme, d'un système d'irrigation et d'un système d'air conditionné. Fenêtres extérieures en bois avec double vitrage et volets réglables. Un grand soin a été apporté aux finitions et aux matériaux choisis. Tout est parfaitement fonctionnel et constamment entretenu.


 505 mq
505 mq
 4
4
 5
5